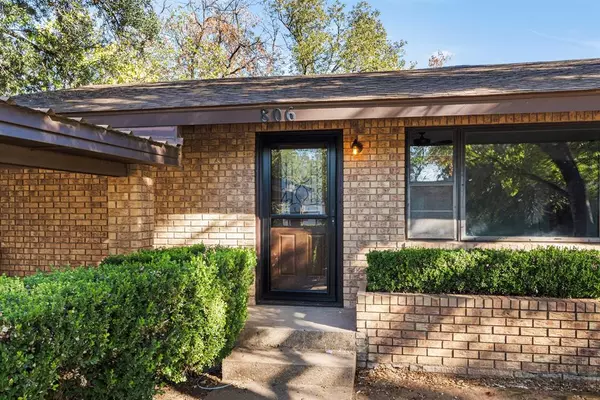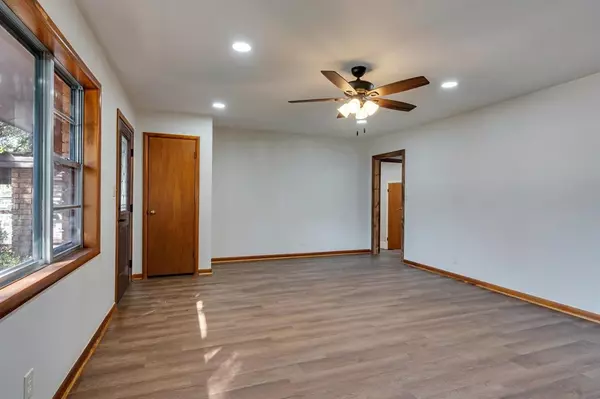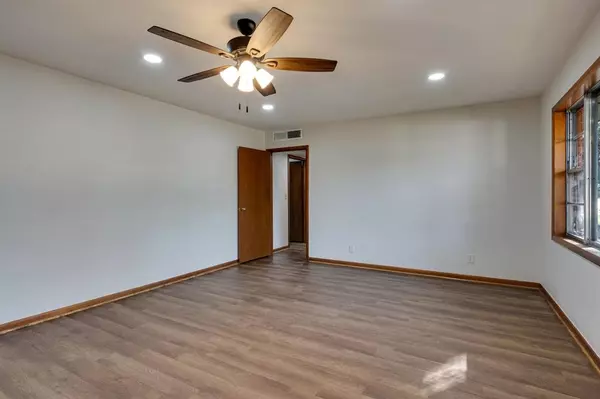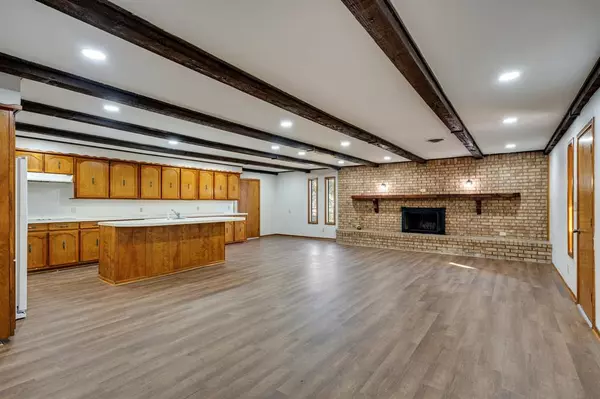3 Beds
2 Baths
1,930 SqFt
3 Beds
2 Baths
1,930 SqFt
Key Details
Property Type Single Family Home
Sub Type Single Family Residence
Listing Status Active
Purchase Type For Sale
Square Footage 1,930 sqft
Price per Sqft $77
Subdivision Davis
MLS Listing ID 20576588
Style Craftsman
Bedrooms 3
Full Baths 2
HOA Y/N None
Year Built 1965
Annual Tax Amount $1,724
Lot Size 8,712 Sqft
Acres 0.2
Property Description
The home is vacant and ready for the new owners to move in at closing!
Location
State TX
County Knox
Direction House is located in the middle of the block east of Knox County Hospital in Knox City TX.
Rooms
Dining Room 1
Interior
Interior Features Built-in Features, Decorative Lighting, Eat-in Kitchen, High Speed Internet Available, Kitchen Island, Open Floorplan, Vaulted Ceiling(s), Walk-In Closet(s)
Heating Central, ENERGY STAR Qualified Equipment
Cooling Ceiling Fan(s), Electric, ENERGY STAR Qualified Equipment
Flooring Carpet, Luxury Vinyl Plank
Fireplaces Number 1
Fireplaces Type Brick, Living Room, Wood Burning
Equipment DC Well Pump
Appliance Built-in Refrigerator, Dishwasher, Electric Cooktop, Electric Oven, Electric Water Heater
Heat Source Central, ENERGY STAR Qualified Equipment
Laundry Electric Dryer Hookup, Utility Room, Full Size W/D Area, Washer Hookup
Exterior
Exterior Feature Courtyard, Lighting, Private Entrance, Storage
Carport Spaces 2
Fence Partial
Utilities Available All Weather Road, Alley, Cable Available, City Sewer, City Water, Concrete, Curbs, Electricity Connected, Gravel/Rock, Individual Gas Meter, MUD Water
Roof Type Asphalt
Total Parking Spaces 2
Garage No
Building
Lot Description Few Trees
Story One and One Half
Foundation Combination
Level or Stories One and One Half
Structure Type Brick
Schools
Elementary Schools Knox City
Middle Schools Obrien
High Schools Knox City
School District Knox City Obrien
Others
Ownership Johnson
Acceptable Financing 1031 Exchange, Cash, Conventional
Listing Terms 1031 Exchange, Cash, Conventional
Special Listing Condition Verify Tax Exemptions

Find out why customers are choosing LPT Realty to meet their real estate needs
Learn More About LPT Realty






